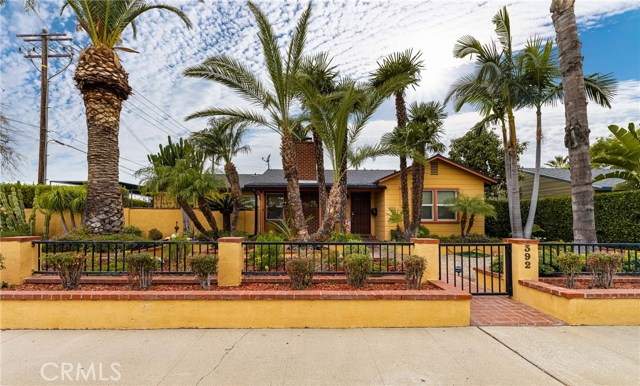Description
Wonderful opportunity to purchase a large 4 bedroom home on a spacious 9600 sf corner lot on the outskirts of Old Towne Orange! This mid-century home is a gardener's dream with gorgeous curb appeal & mature landscaping throughout including over 50 fruit trees. With frontage on Batavia and access to the 3 garages located on Sycamore, this property offers many options for the right buyer. Need a home workshop, storage for recreational vehicles, work trucks or simply enjoy home gardening? This is the one you've been waiting for! The spacious floor plan includes a front living room, separate dining room & family room plus a HUGE master bedroom & 3 additional bedrooms. The interior offers original hardwood flooring & a lovely gas fireplace plus triple pane front windows & additional dual pane windows. A new 4 ton HVAC system plus a new 200 amp electrical service panel will take care of all of you power needs. New exterior paint too! The attached 3 garages & side yards provide workshop/storage/RV space that can't easily be found in today's market. The rear yard has a fenced dog run, raised patio deck, shaded corner deck, multiple planter beds, BBQ area, a freestanding outbuilding for pets/projects plus a multitude of fruit trees including many varieties of oranges & avocados plus plum, fig, persimmon, dragon fruit, coffee beans & more. Located just outside of Old Towne & close to shopping, dining, Chapman University, train station, hospitals, Angel Stadium & freeway access.

