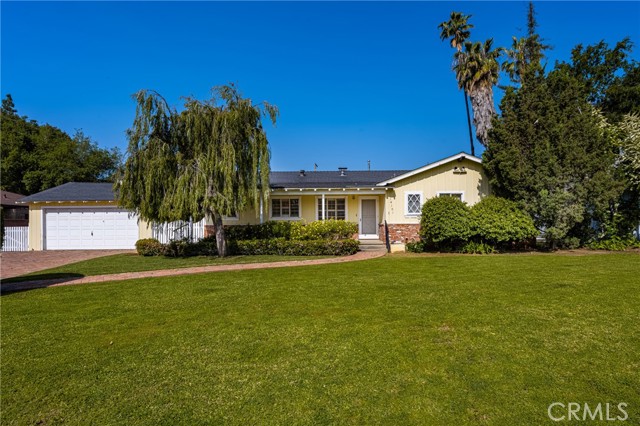
Listing #PW23070702
14101 E Windsor Place
North Tustin | 92705
List: $1,100,000
Sold: $1,500,000
Sold on: 05/16/2023
2 beds
2.0 baths
1,414.0 SQ/FT
